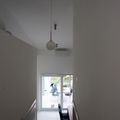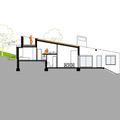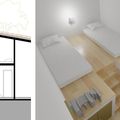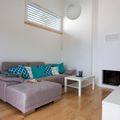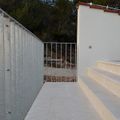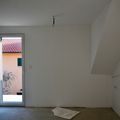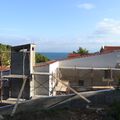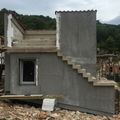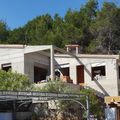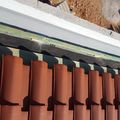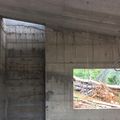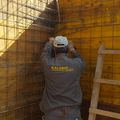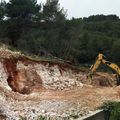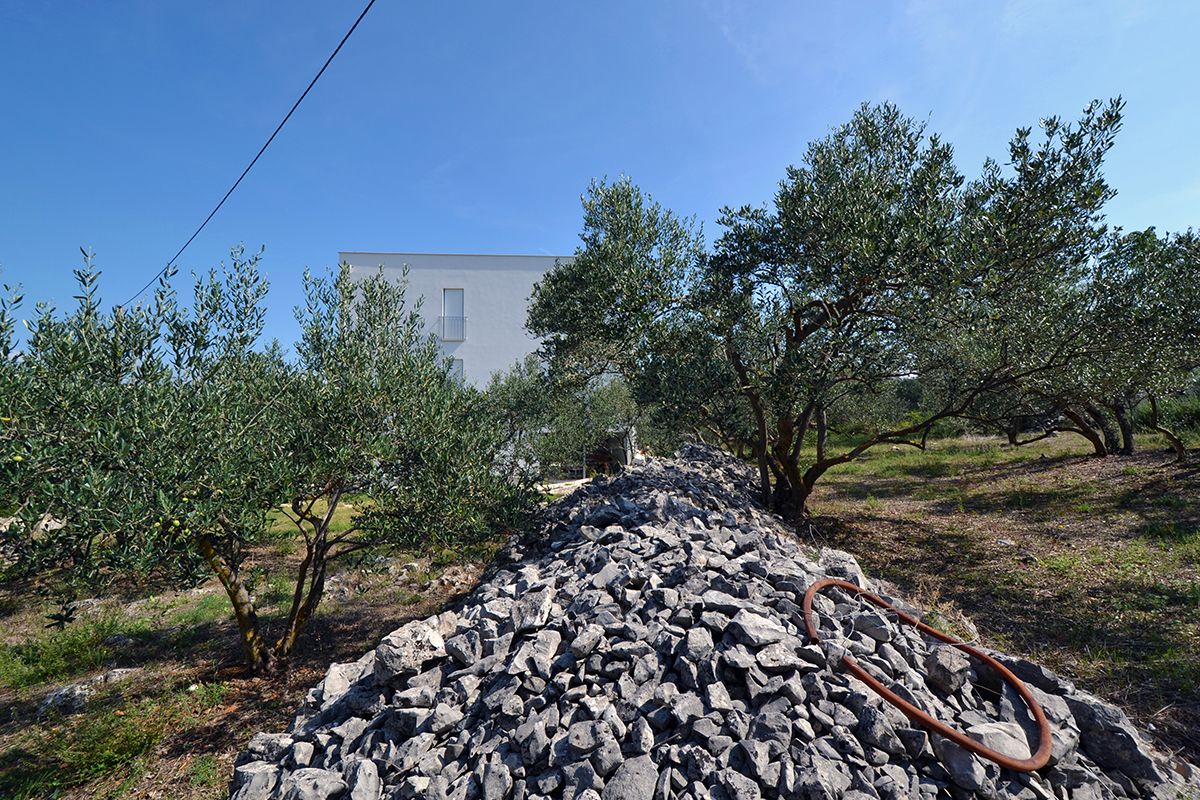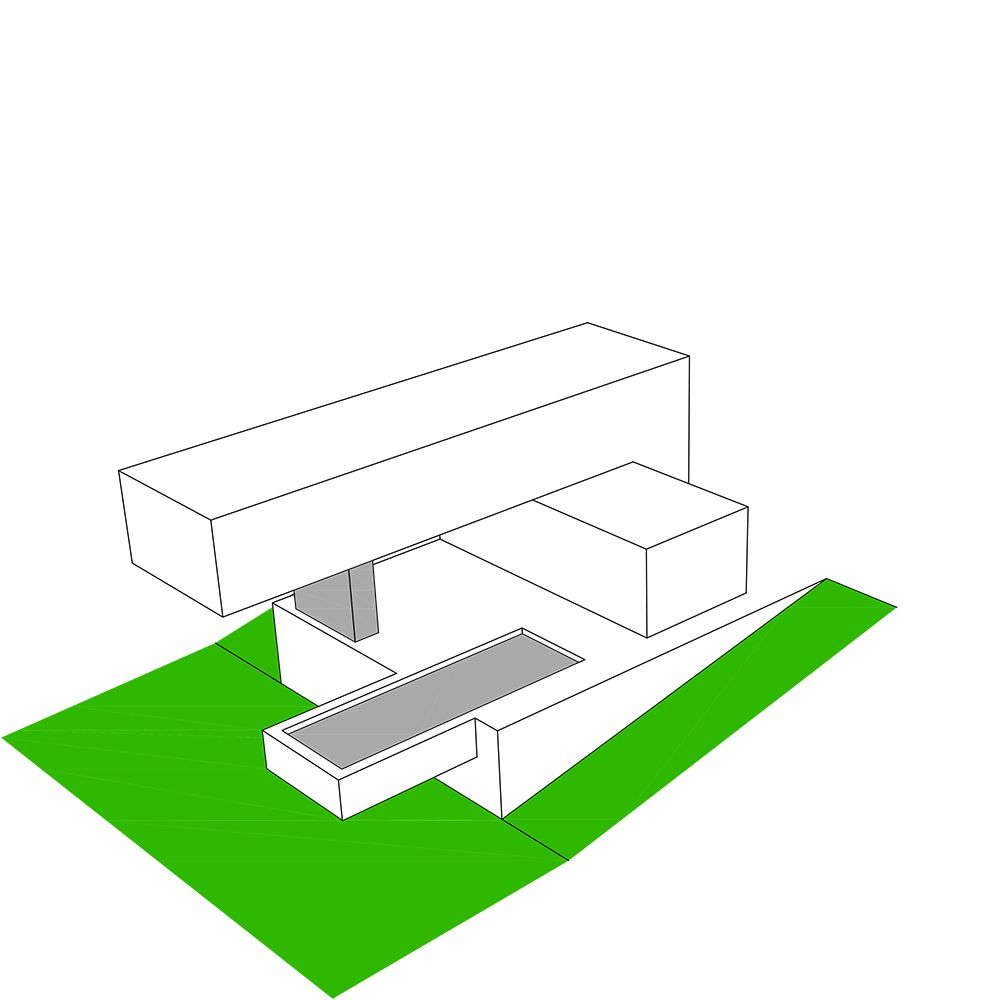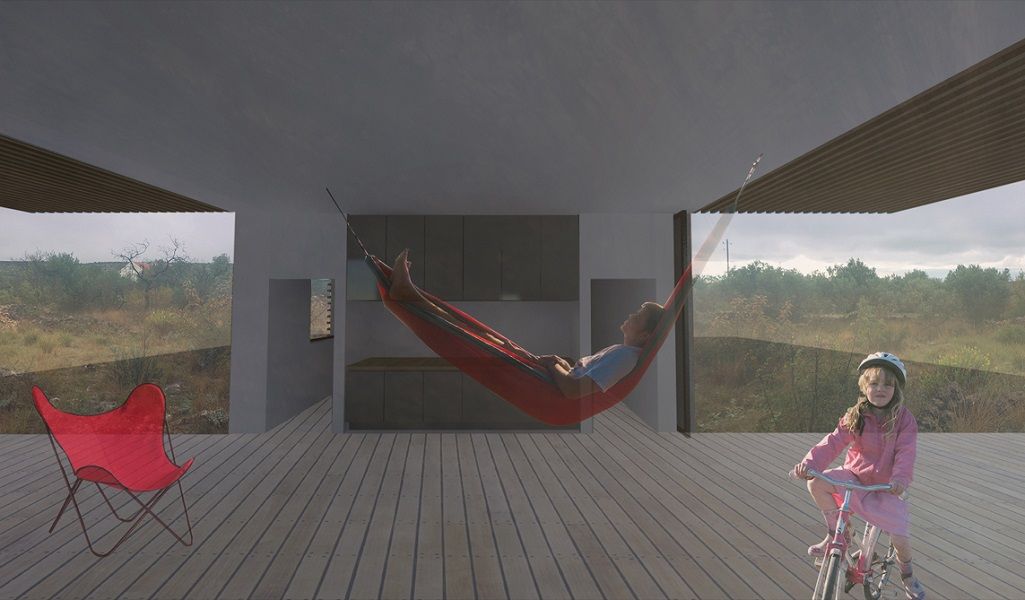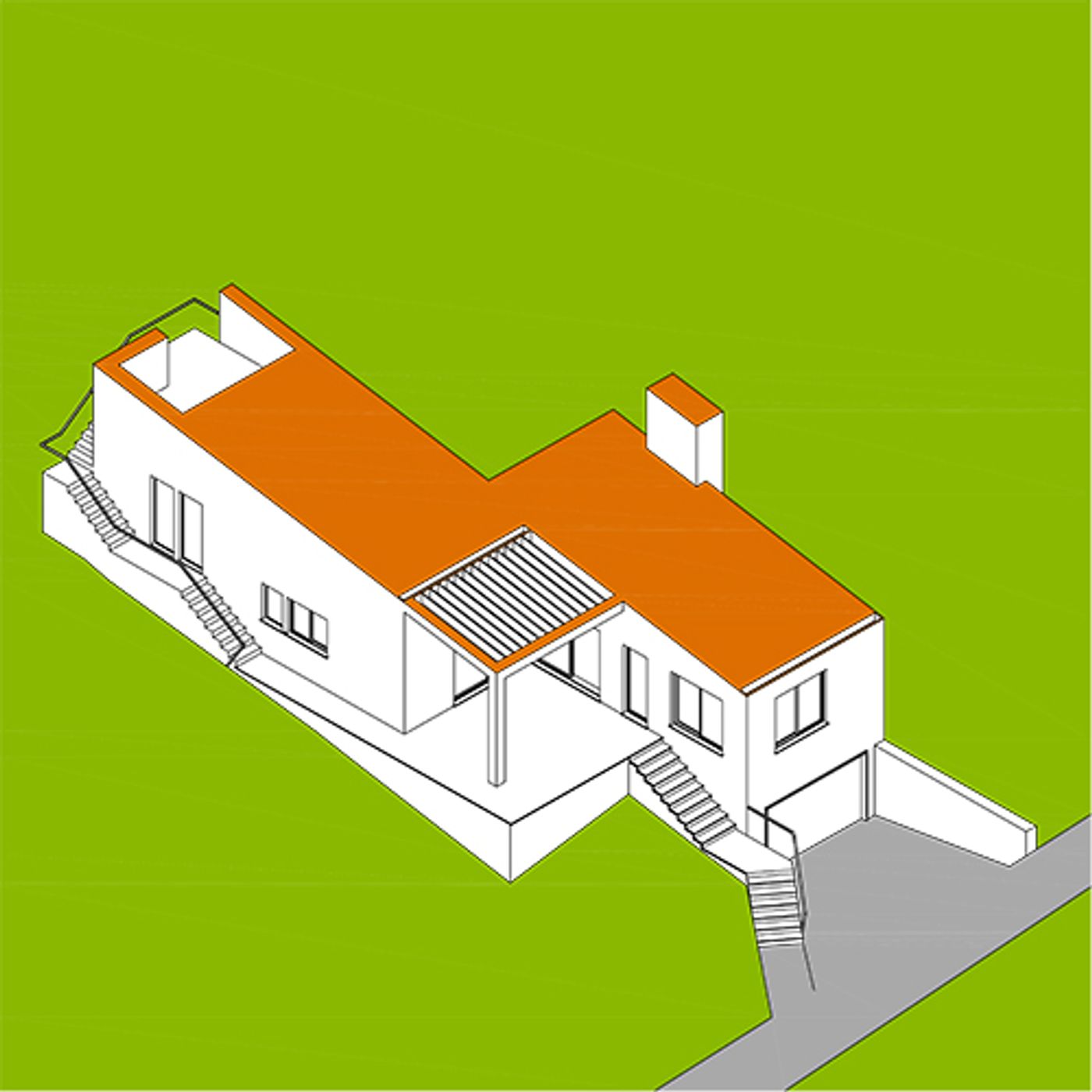
4n2k

4n2k = 4 NIVOA, 2 KATA // 4l2f = 4 LEVELS, 2 FLOORS Na parceli uskoga trapezastoga tlocrta, sa nagibom u 2 smjera, s koje bi se trebalo vidjeti more po cijeloj duljoj strani, ali se baš i ne vidi radi susjednog “mentola” koji je kuću digao barem metar iznad dopuštene kote moralo se isprojektirati dugu i usku, ali komodnu kuću u nagibu u dva smjera iz koje je moguće imati pogled na more. To je kuća sa 2 kata u 4 nivoa. Ima kosi krov u koji je umetnuta krovna terasa. More se vidi jako dobro sa umetka i iz velike spavaće sobe. A već kad je spavaća, onda je prozor tako nisko da ne treba istezati glavu iz kreveta. Kada kuća ima velik broj nivoa, u izvedbenome projektu valja imati i velik broj presjeka. U projektu ih je 11. Međutim, u svakoj turi betoniranja dogodila se barem jedna greška. Ima neka narodna poslovica koja se u ovoj situaciji može primijeniti: “Crtali – ne crtali, izvođač će isto betonirati”. Čini se da otkada je mobitela više nitko ne lista projekte. Svakome je zidaru najlakše nazvati projektanta i pitati kotu. Puno lakše nego prelistati presjeke.
On the plot with a narrow, trapeze shape, with a considerable inclination in two directions, from which a sea view is meant to be possible, but due to a foolish neighbor who has illegally raised his house by at least one meter, the view may be restricted > the original task was to design an elongated, narrow but comfortable house with an inclination in two directions with a sea view. A house with two floors in four levels has been designed. It has a sloped roof into which a terrace is inserted. The sea view is best from that terrace and from the master bedroom. And when the room is already with a bed, the window is positioned low enough so to ensure no head protraction in order to perceive the sea directly from bed. When a house has many levels, a detailed project requires many sections. In this detailed project, there are 11 of them. However, in every concrete pouring phase at least one error occurred. There is an old saying adaptable to this situation: “No matter drawn or not to drawn, a builder will make concretes”. It seems that since mobile phones came into common usage nobody examines the projects anymore. The easiest route for every mason is just to call the architect. A lot easier than browsing the detailed project itself.






